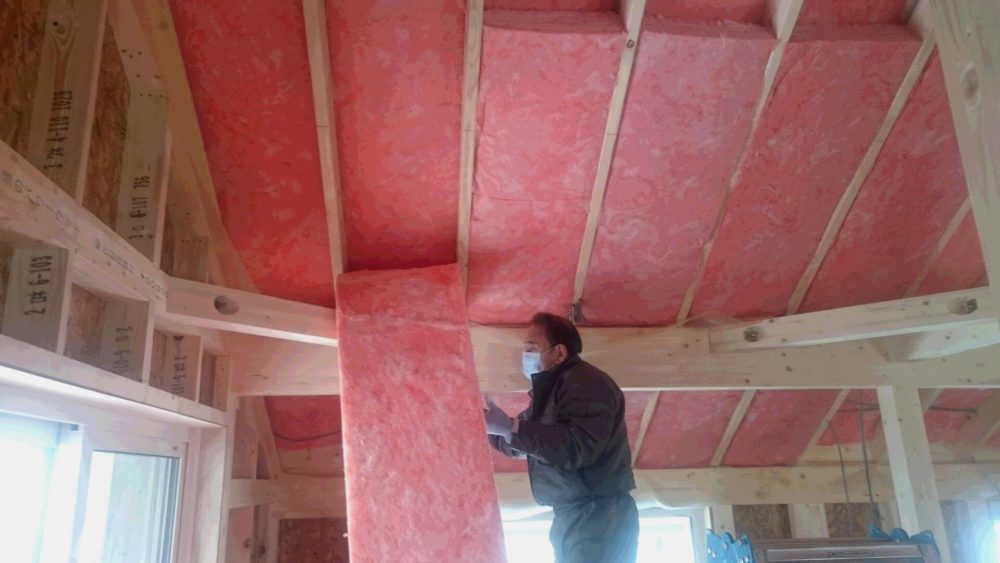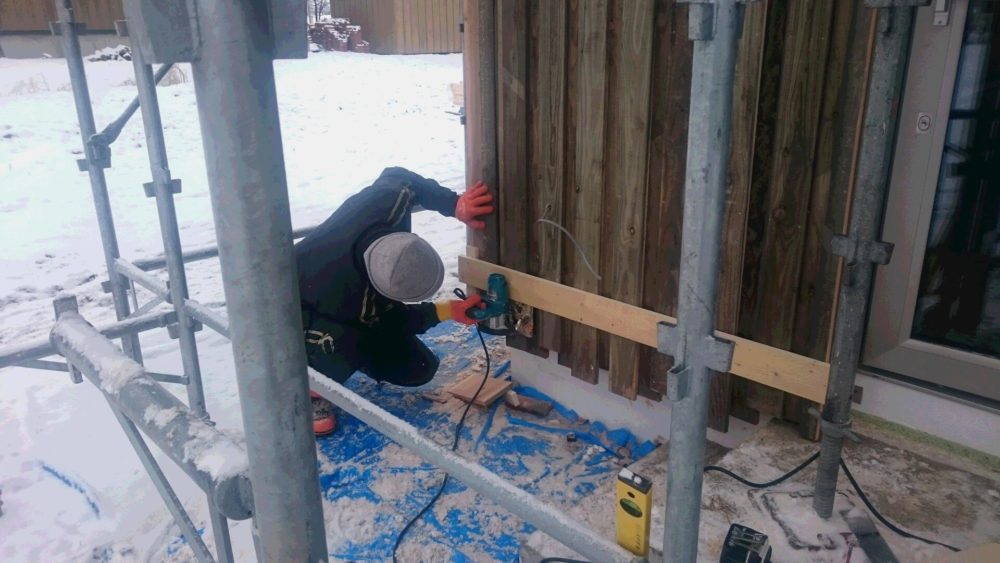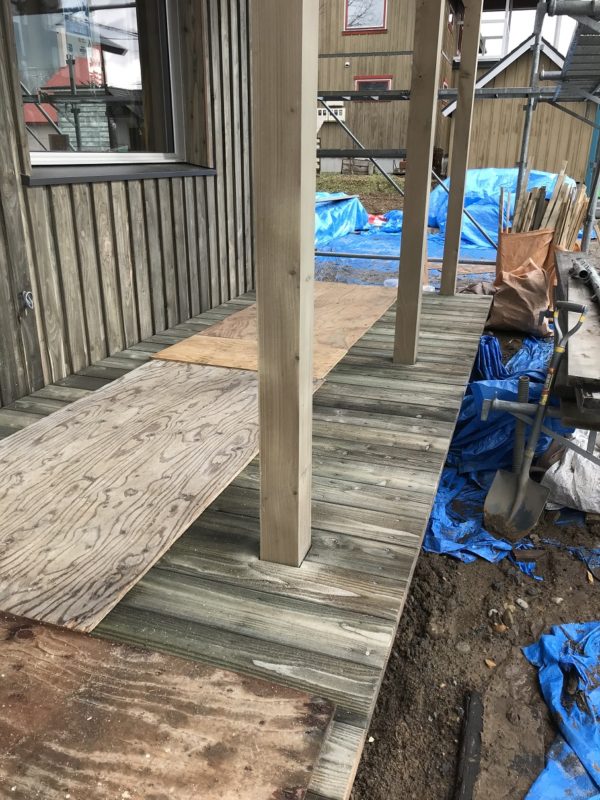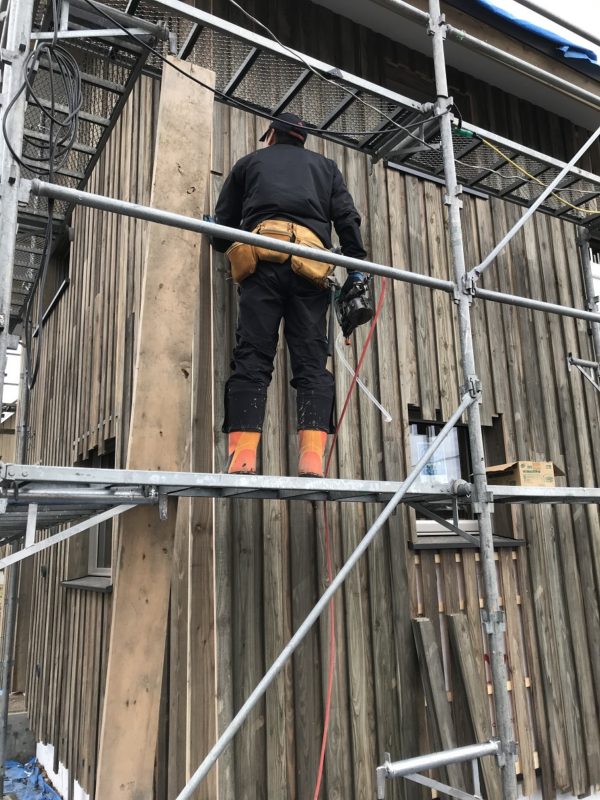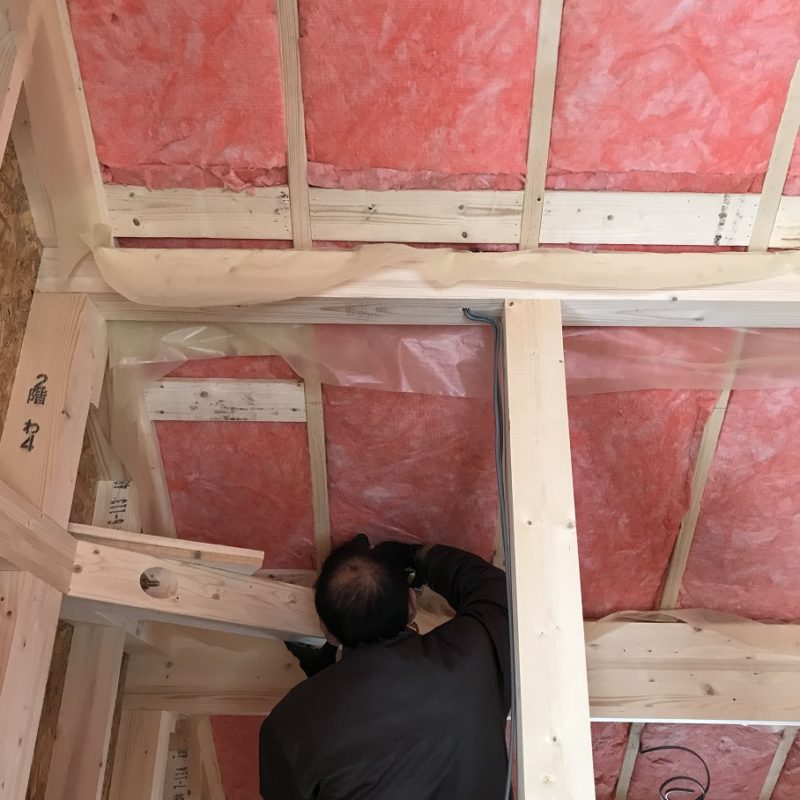
2階の屋根面がそのまま天井となるので天井の素材の石膏ボードを張り且つ、気密シートを密着させる為の下地木材をグラスールの表面に必要な場所に打ち付けます。
Because the roof of the second floor will become the ceiling as it is, tension the gypsum board of the material of the ceiling and hit the base wood to bring the airtight seat into close contact with the surface of the glasswool






