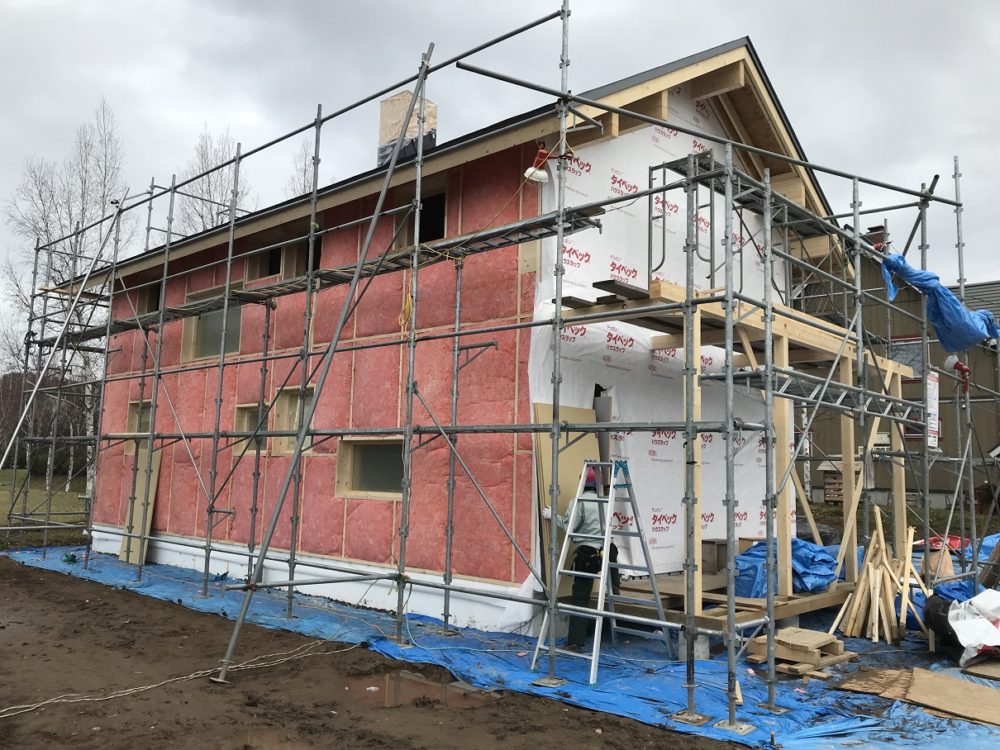
壁面の断熱と防火と防水の施工は面ごとに完結させて進みます、東から南まで完了して西と北面の施工をしています。
Heat insulation, fire protection and waterproof construction of the walls will be completed on each side, East and South are completed, working on the west and the north side.
2018/11/14 - 2018東川田園の家 Higashikawa Rural House

壁面の断熱と防火と防水の施工は面ごとに完結させて進みます、東から南まで完了して西と北面の施工をしています。
Heat insulation, fire protection and waterproof construction of the walls will be completed on each side, East and South are completed, working on the west and the north side.
2018/11/13 - 2018東川田園の家 Higashikawa Rural House
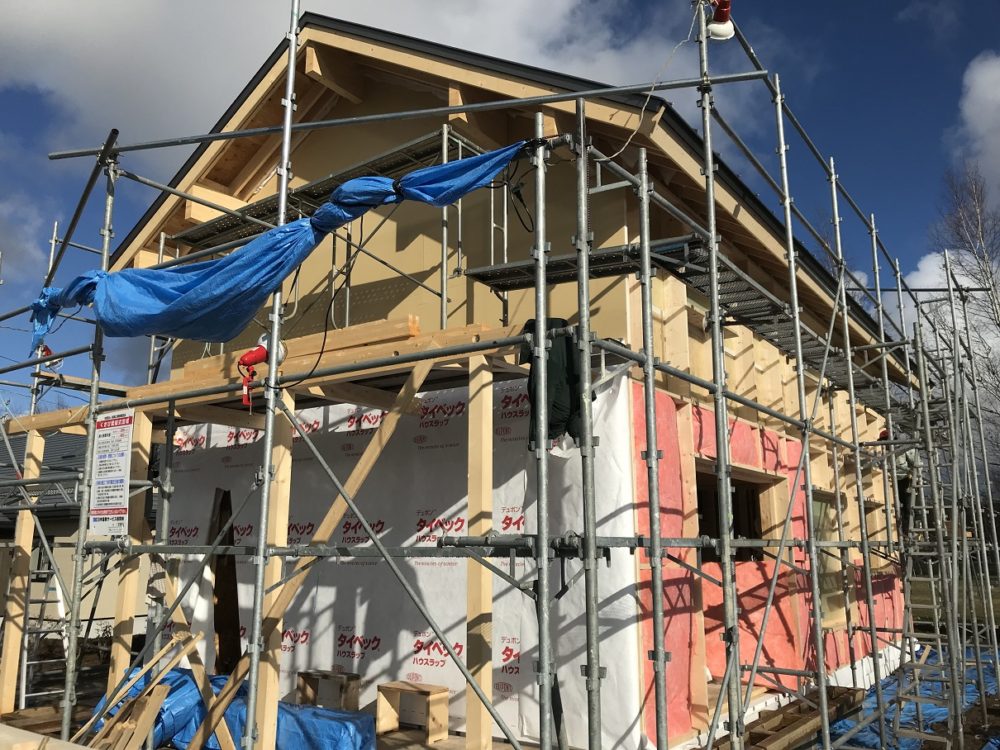
壁のピンクも部分は付加断熱材としてグラスールを200mm入れているところです、そのあと防火下地材としてベージュ色の石膏ボードを張ってから白い防水透湿シート(タイベック)を張って行きます。
The pink part of the wall is also adding grass 200 mm as an additional insulation material, then a beige gypsum board is stretched as a fire prevention base material and a white waterproof moisture permeable sheet (Tyvek) is further stretched.
2018/11/12 - 2018東川田園の家 Higashikawa Rural House
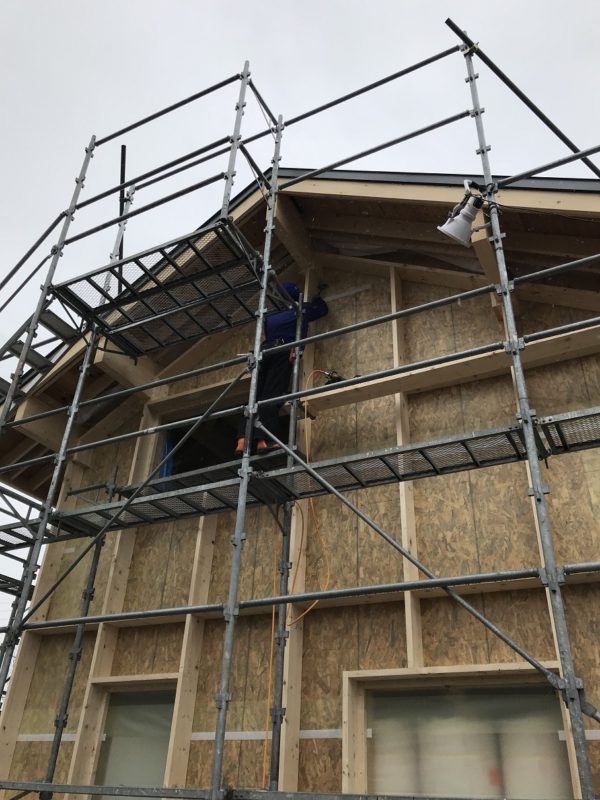
200mmの付加断熱下地が進んでいます、南、東、西面と進んで最後に北面を施工しています。
200 mm additional insulation base is progressing, we are going to the south, east, west side and finally construct the north side.
2018/11/09 - 2018東川田園の家 Higashikawa Rural House
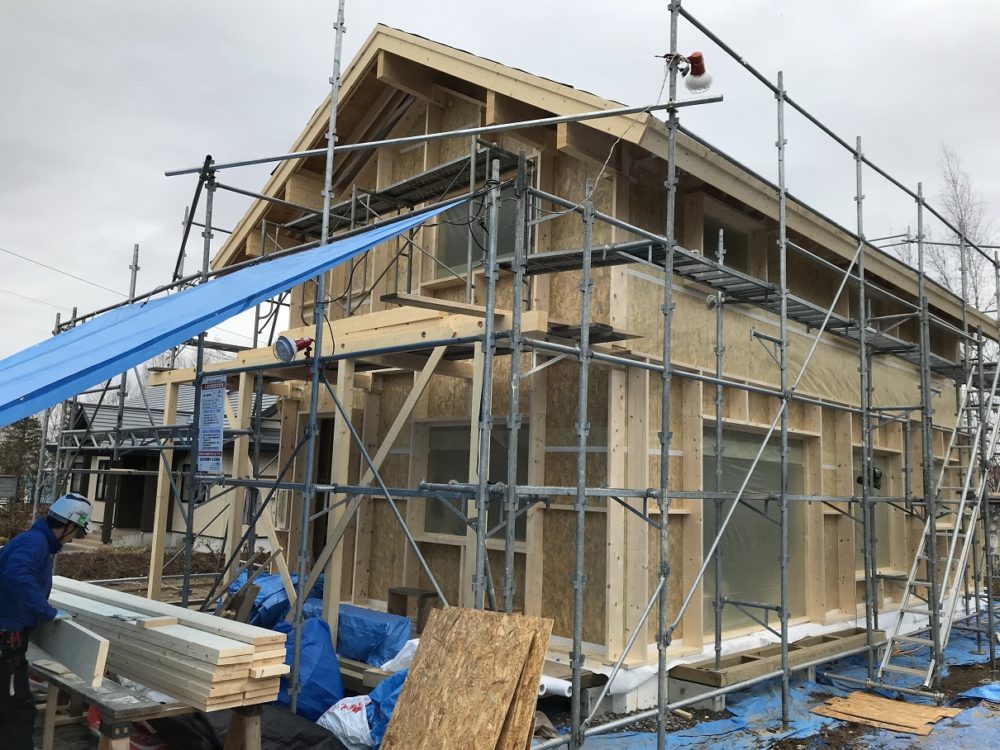
200mmの付加断熱下地木材の施工が進んでいます、縦横に箱状にグラスウールを入れる下地を作り窓枠に接続させてます。
200 mm additional heat insulation base timber construction is proceeding, we are making a base to put glass wool in a box like shape vertically and horizontally and connect it to the window frame.
2018/11/08 - 2018東川田園の家 Higashikawa Rural House
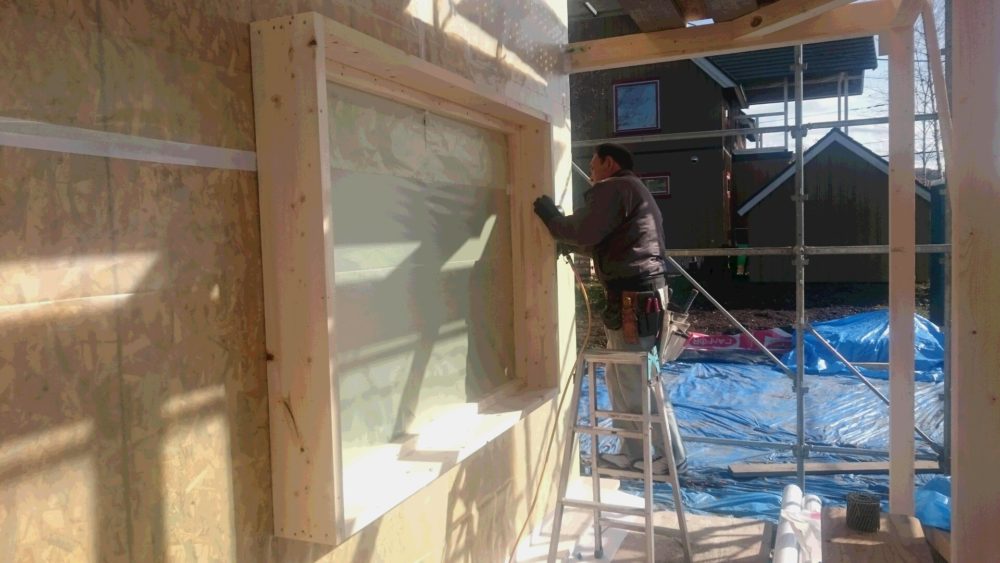
外壁面に防湿気密シートを張ってから窓周り部分から付加断熱下地を作りはじめました。
※付加断熱層が躯体の断熱層の2倍の200ミリの厚みがあるために壁の中で結露を起こさないので気密シートを屋外側に張ることができます。