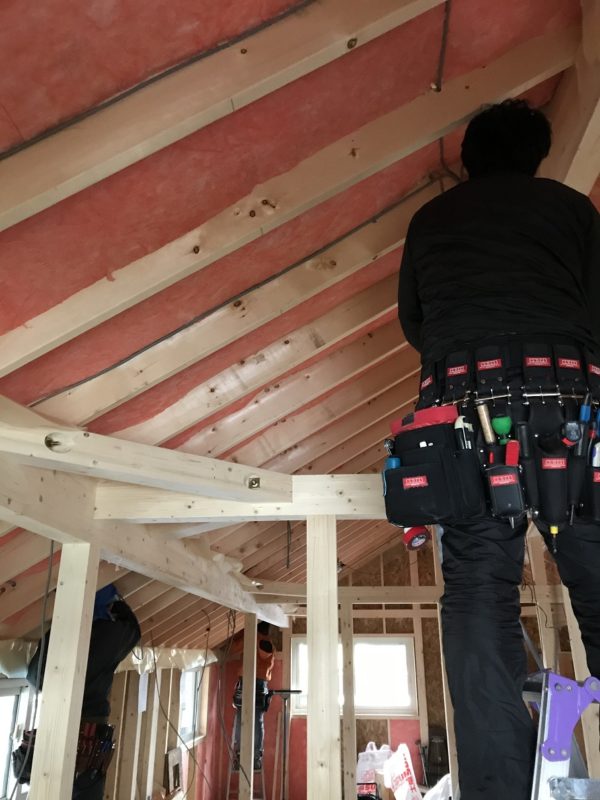
室内の造作工事の前に天井や壁の中に電気配線を施工します。
2018/11/26 - 2018東川田園の家 Higashikawa Rural House
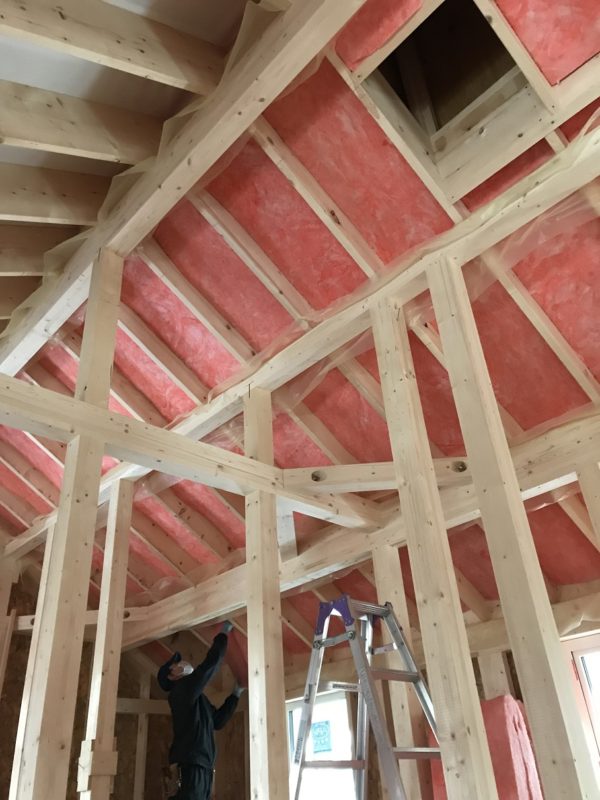
2階の天井は屋根の勾配そのままです、ここに140mm厚のグラスウール断熱材を2重に入れますがまず1枚入れてから電気配線工事をしてその後に2枚目を入れます。
The ceiling on the 2nd floor is as it is the slope of the roof, here we put the glass wool insulation material of 140 mm thick in duplicate, but after putting one piece first make electrical wiring work and then put the second piece
2018/11/24 - 2018東川田園の家 Higashikawa Rural House
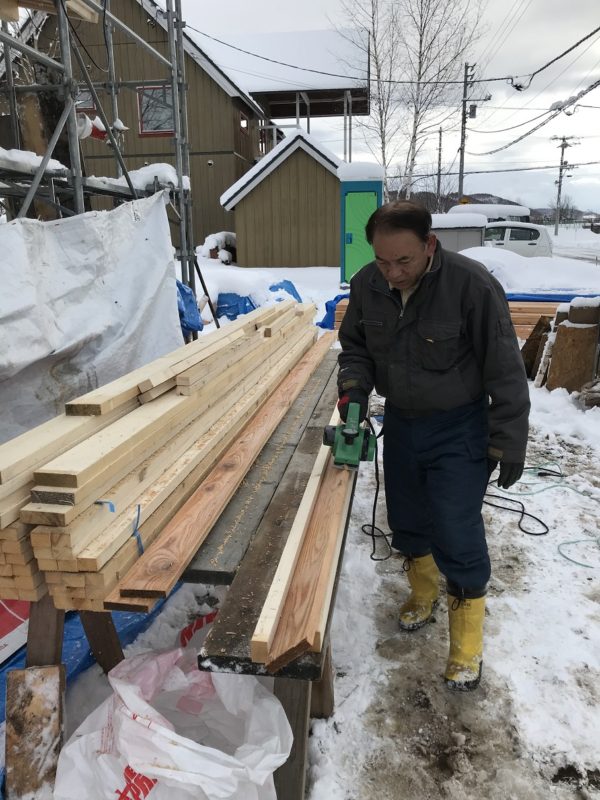
外壁材は北海道産のカラマツ材の板です、製材所からそのまま現場に搬入して角の面取り加工をしてから自然防腐剤を塗布します。
Exterior wall material is a plate of larch produced from Hokkaido, carry it from the sawmill to the site as it is, chamfer the corners and apply natural preservatives.
2018/11/23 - 2018東川田園の家 Higashikawa Rural House
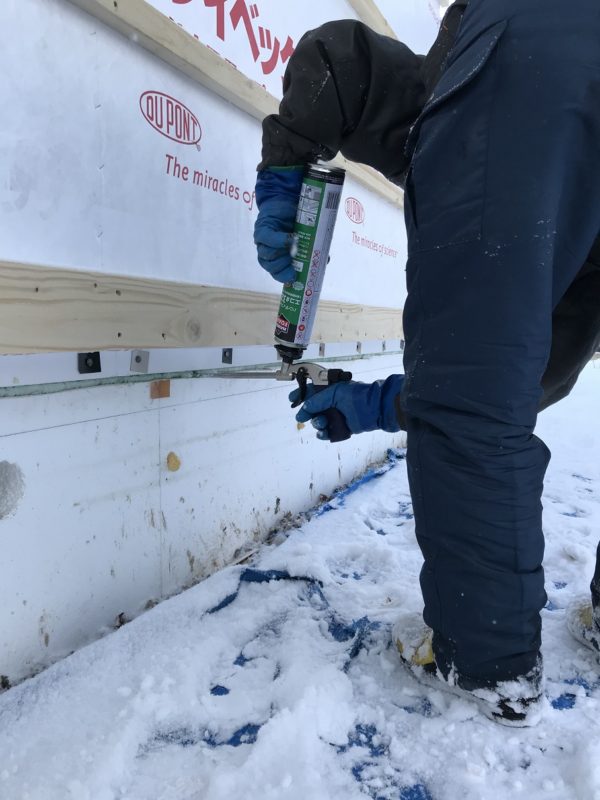
玄関土間とリビング床の段差を少なくして暮らしやすい設計にする為に、基礎断熱部分を土台まで付け足して外壁材の納まりを調整し基礎と同様のモルタル仕上げにします、その隙間にも現場施工のウレタン断熱材を入れて断熱欠損を無くします。
In order to make the design of the entrance floor and the living floor less easy and living easier, we add the foundation insulation part to the foundation, adjust the fitting of the exterior wall material and make it mortar finish similar to the foundation, in the gap also on site construction Insert urethane insulation material to eliminate thermal insulation defects.
2018/11/22 - 2018東川田園の家 Higashikawa Rural House
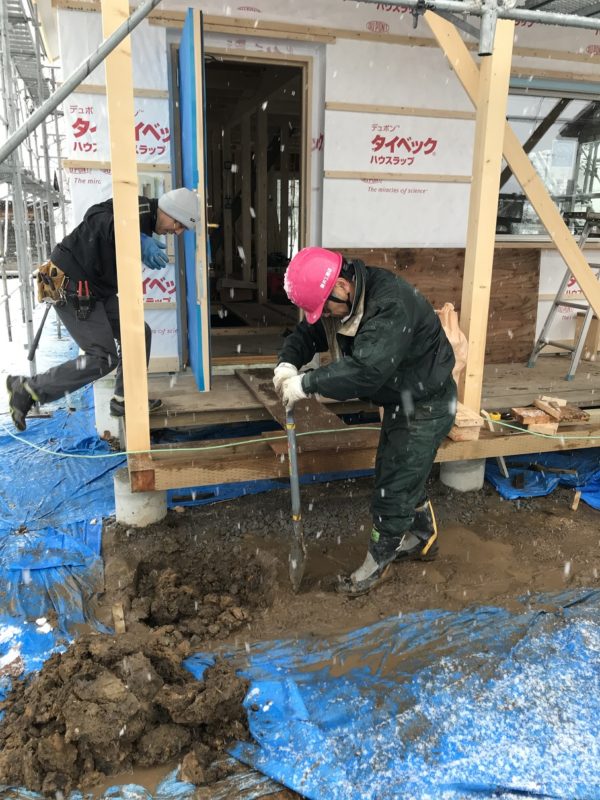
ウッドデッキから玄関に入るのでウッドデッキへ登る為の外階段を作ります、その土台となる枕木を地面に埋め込むための穴掘りです。
これから氷点下の日々がつづくの土が凍りつかない今のうちに施工します。
enter the entrance from the wood deck, I will make an outside staircase to climb the wood deck, digging for embedding the sleepers to be the foundation on the ground.
Since the days of freezing continues from now on, the construction will be done as soon as the earth does not freeze.